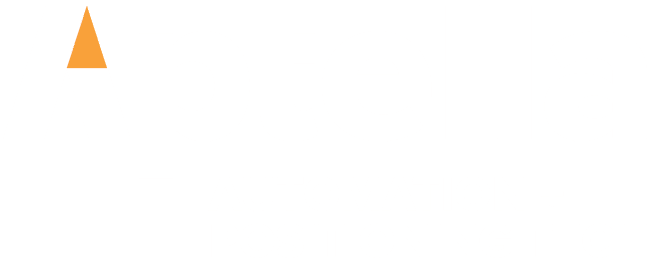Most large infrastructure projects go to tender without accurate information of the existing site. Surveying as built or green acre sites is traditionally a lengthy and expensive process that takes weeks and sometimes months to complete, depending on the size of the project.
Utilising the latest in scanning, aerial mapping and 3D visualisation and modelling software, businesses are able to save significant time and money, sending optimised designs to tender with the most accurate real-world data at their fingertips.
“3D documentation solutions are now at a price point and useability level that make them a viable option for a huge range of applications where they would never traditionally have been used,” explained Aptella Scanning Product Manager, Heath Low.
“When the technology was first introduced it was so expensive and complex that only large companies with specific expertise were realistically able to use it. Now, with hardware available at a similar price of a total station, it is accessible for contract surveyors, engineers, architects and construction professionals, to name just a few,” he added.
A case study conducted for one of Australia’s Tier One contractors involved surveying an existing rail corridor using the SIRIUS Pro Unmanned Aerial System (UAS) for aerial mapping, the FARO X130 terrestrial laser scanner and a range of Autodesk infrastructure software solutions.
“Our aim was to prove that a two week job could be completed in a single day,” explained Autodesk Infrastructure Product Specialist, Brett Casson. “Aptella is now uniquely capable of offering a complete end-to-end solution for Building Information Modelling (BIM) and 3D documentation, through a combination of scanning and mapping hardware and Autodesk software.”
Autodesk InfraWorks 360 was used to create a conceptual 3D model of the surrounding area in order to visualise the project location. “We used the Autodesk Cloud to build a model of the southern area of Perth, drawing on available topography, maps and aerial imagery,” Mr Casson added.
“By completing sections of 150 square kilometres at a time and stitching them together, we were able to set the context with an impressive 3D model and fly-through of the area surrounding the railway line.”
An aerial survey was then conducted using the SIRIUS Pro. Unlike most UAS that require the use of ground control points – the set out of which often takes 50% of the project time – the SIRIUS Pro uses high accuracy GNSS positioning to locate the aircraft to within +/- 10 millimetres.
Following the aerial survey, a FARO laser scanner was used to model specific locations in a 500 metre by 200 metre section of the railway line.
“We used Autodesk’s Civil3D package to create a Digital Terrain Model (DTM) from the UAV data,” Mr Casson explained. “The FARO scanning data was processed in an hour using Autodesk ReCap Pro, with all the point cloud data registered and positioned relative to the UAV data.”
Autodesk’s InfraWorks 360 software enabled the two data sets to be aggregated, in order to present a complete 3D data set that could be used for preliminary design work. The model could be shared with all stakeholders using the Cloud, with a virtual tour and high resolution site imagery available from the FARO scanner using Autodesk ReCap 360.
“The client was extremely impressed with the outcome and the fact that a solution provider and software giant such as Aptella and Autodesk were able to deliver complete end-to-end demonstration and data delivery,” Mr Casson explained.
Putting the pieces together and delivering a complete solution is the key for most applications, explained Mr Low: “Rarely will a single piece of hardware or software deliver all the information or data that a customer is looking for,” he said.
“A laser scanner is great for creating point clouds of small to medium sized indoor and outdoor areas, whilst an UAS is ideal to map large areas from the air, accurately and quickly. But how you actually manipulate and use the data these systems produce and integrate it into meaningful results is something many users are uncertain of; that’s where we feel Aptella can help as we offer the tools and the ability to connect them together for a customer’s application.”
The widespread use of 3D documentation tools is set to continue, Mr Low explains, with the introduction of even more versatile and cost effective hardware becoming readily available in the near future.
“New handheld laser scanners that deliver 0.5 millimetre accuracy to distances of 10 metres will open up the technology to new applications and fill the gap of scanning tight spaces and hard to reach areas,” he said.
As hardware and software becomes increasingly intuitive and seamless to connect, more and more professionals will begin to integrate it into their work practices. “Architects, for example, would never have thought to adopt scanning ten years ago, but with the new handheld system they could add a 3D model of a specific piece of furniture to their design, or create a full building model of an existing structure before designing extensions or remodelling work.”
“Laser scanning from manufacturers such as FARO is disruptive technology,” Mr Casson adds. “It creates a new workflow and makes inaccessible data accessible for a wider audience.”
The next frontier, Mr Low and Mr Casson agree, is the link to underground mapping via Ground Penetrating Radar. “We need to see better collaboration between the location technology and the modelling technology so that we can better integrate the data of overground and underground assets,” Mr Casson said.
“It won’t be long before we can spatially model and locate all objects, no matter how large or small.”

We source, deploy and support intelligent positioning solutions to enhance our customers’ productivity.
Aptella Pty Ltd
ABN 56 130 367 065
2024 Aptella Pty Ltd | ABN 56 130 367 065 | Terms and Conditions | Privacy Policy